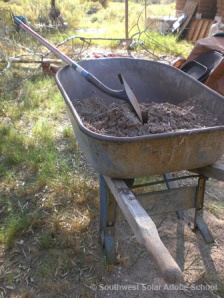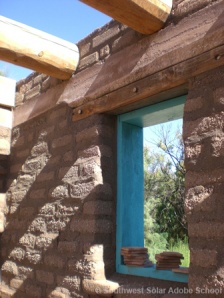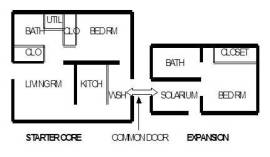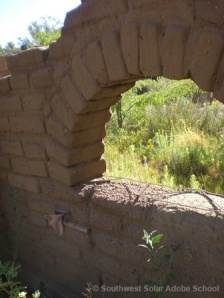 This spring Southwest Solaradobe School has initiated an effort to discover what DRAFTING software is available for financially challenged students and would-be owner-builders who can’t afford the big bucks leased software. SWSA maintains that people ought to be able to draft their own plans inexpensively, either by hand or machine and have them run off on the local repro shop plotter. Most folks are willing to take on a learning curve towards drawing skills IF the program is affordable.
This spring Southwest Solaradobe School has initiated an effort to discover what DRAFTING software is available for financially challenged students and would-be owner-builders who can’t afford the big bucks leased software. SWSA maintains that people ought to be able to draft their own plans inexpensively, either by hand or machine and have them run off on the local repro shop plotter. Most folks are willing to take on a learning curve towards drawing skills IF the program is affordable.
At SWSA, we know that folks are looking for ways to cut their building costs. If they can do their own plans, they can knock 5-10K off the tab- or more for larger homes. What the students tell us is that they often cannot afford an architect or a draftsperson to draft their plans. Since they themselves do not know how, they are stumped – and some jobs never begin or are delayed. And often, the architect or draftsperson knows nothing about Adobe, just frame or concrete. Most see drafting services as a big hurdle to clear in getting their home constructed. They know that without plans, they can’t get permitted. Southwest Solaradobe is committed to busting this deadlock.
Know of drafting software that’s cheap and doesn’t require a big cash outlay to use? We’re not including academic discounts, pirated software or older, unsupported software versions in this quest. It also has to be able to be scaleable and accepted by repro shops, which will usually ask for a PDF. So far, we’ve found AutoCAD and Sketchup as overly expensive for that owner-builder who is willing to take on the learning curve.
Yep, it’s all in prep for a drafting class that SWSA is planning to hold over three days in Spring 2015. The title: Low-cost drafting and design for earthen structures to obtain a permit. It won’t be posted until December, but we’re happy to put you on the Most likely to stay interested list.
Our first class this spring is full, but the May 24/25 weekend for Adobe and Rammed Earth is still open. If you’d like to get your hands into the mud mix and test your readiness, check us out at www.adobebuilder.com. Spot the brown buttons on the left side of your screen. Pick the 4th one down and go to Class Descriptions. Discounts for couples.





